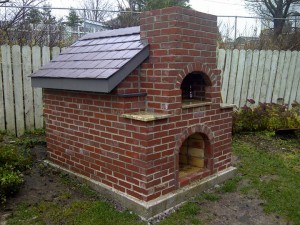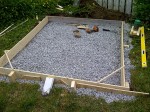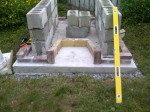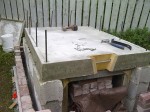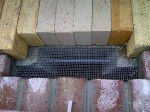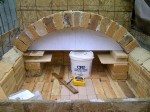Oven with a few practical modifications
Hey Rado,
I received your plans with photos in May for the pizza oven. I made some modifications to fit the size of brick I had available and also to incorporate into the structure a few more features. The internal floor dimensions are 32″ wide by 40″ deep.
It’s been used every weekend since it started to be functional. This Sunday past we had people over and I made 36 pizzas in one sitting. I haven’t roasted any meats yet but I checked the temperature of the oven inside on Tuesday night, 2 days later, it was still 30C inside the oven (outside air is 4C and no sealed door was in place). Needless to say it holds heat for a long time.
I wanted to thank you for your plans and pictures. They gave me also great inspiration during the whole building process.
- I left notches on the red brick arch to rest a piece of angle to use a rotisserie in the oven.
- Below the oven is a fire pit. The ash dump on the oven is also used as the vent for the pit. The piece of granite in the opening pulls out to give a bigger opening. There are stainless steel studs sticking out from the fire pit so that you can use a grill and roast meats over the coals you scoop out of the fire.
- I have an arch in the back to store wood under the oven.
- Newfoundland Slate roof for decoration.
- I used vermiculite mixed in to make the insulating concrete. I did not use the loose vermiculite. Instead I put aluminum foil (shine side down) and then Roxul loose insulation over it.
Cheers,
Shane
from Newfoundland, Canada
Respond to the Oven with a few practical modifications article:
No Comments
No comments yet.
Sorry, the comment form is closed at this time.
