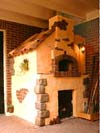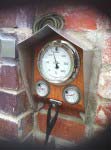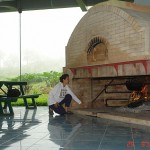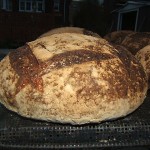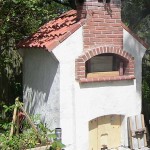Wood burning oven: building plans,
tutorial with pictures.
Building wood pizza oven (a C grade)
Making simpler wood burning oven to make pizza or breads in the backyard garden.
Thank you everyone for mailing me with all those lovely comments !!!
This will be a simple oven complete building process for those who are after a less difficult task for any reason. It could be your first wood burning oven you build while giving you the option where you come into a basic terms that wood oven building can carry, worthy for learning too.
Consider the place where you want to build this oven, it's going to last long. Ones you decide to build a more swishy wood burning oven, your favorite garden spot could be taken, or you would need to remove the existing.

I am just starting to work from the scratch on a new more advanced oven then this one, therefore I may be a little more busy if you don't see a new pictures appearing on this page. But this is my opportunity to take a complete full set of new pictures for plans on building of a wood burning oven '1' and for a new how to build great "wood burning oven" building pages.
OK, I think I should start attaching those pictures now, I am done, otherwise your friends will stick a new middle name to you which could be: "The best reader with a reading accent."
Ground leveling work for a wood oven


The yellow water level you can see lying in the center is 47inch /120cm/ long. I had a thought this oven could be around 90 to 100cm inside diameter /35 to 39inch/, great for any cooking, pizza is done within 3 minutes and how many people will eat 2 or 3 pizzas every 3 minutes. I hear you saying now "no, every 4 to 5 minutes as it takes some time to fill and unload our ovens". OK you made a good point!
In fact it's not exactly round, more like an egg with the pointy end towards the dome opening, that's how it went as I was digging the groove bed for all the rocks. I carried most of them but larger ones I had to roll. On the first picture above I formed a circle out of them for I could see how many I collected.


The bed for rocks set in the ground is deep no more then 10cm /4inch/ except for 2 rocks in the front where the oven's entry brick arched opening will be.


The reason for this was that I found out I would have to pour too much concrete for the hearth as these 2 front rocks were still too high, so they needed to go deeper. This way the upper surface of the concrete floor will just cover them and the total thickness of the floor is 10cm +/- 1cm of course.


I made a primitive boxing out off an old piece of wood only held in place by 2 spare stones pushing on it from the outside and sitting on the various smaller stones to keep it in the right height and the spirit level. Until now I wasn't measuring too much around but for a wide enough door I finally used the ruler.
If you want your door to be 40cm /16inch/ wide count with 2 bricks on each side. Let's say your local bricks are 23 x 11.5 x 7.5cm /9 x 4.5 x 3inch/, then add to the 40cm door + 23cm, a 11.5cm for each side. That means the distance above the two lower set rocks and between two end higher set rocks should be at least approximately 63cm /25inch/ not less. If it's slightly wider that will only help you to manipulate with the arch brick work.
Starting with refractory concrete


Before the concrete was mixed and poured in I used the spirit level tool to make sure the concrete floor of the oven is going to be 10cm thick everywhere. I found out there were few places where I had to remove some ground soil off and the area was ready for the concrete. Starting from the front wooden boxing continuing step by step filling the whole area between rocks. All rocks were lying freely next to each other and did not need to be secured, concrete pressure wouldn't move them as they are heavy enough.


As soon as I placed and straightened the refractory concrete in the front with the flooring tools /wooden tool with a handle and a flooring metal trowel/, I put in place first two bricks of a front brick work. These two bricks are a part 40cm and I didn't push them into the concrete, just put them on top of the soft concrete. By doing this you only gain the advantage to have them in without putting a mortar under as you would have to if you started with the hard concrete.





To be continued...
Complete Wood burning oven building tutorial with 354 and many more photo series.
Thank you and,
Enjoy.
Oven info & galleries
- Home Page
- Oven building CDrom details
- Pizza ovens
- New gallery
- Oven meals
- Vintage forum
- Rectangle shape vs. round igloo
- Building details
- Refractory concrete
- Heat resistant mortar
- Concrete cladding layer
- Thermal insulation
- Fire-bricks
- Fire-clay
- Saving money & time
- Good thermometer
- Oven building 1
- Building oven 2
