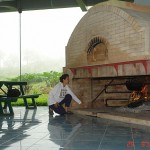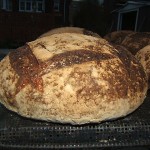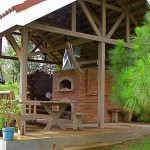back to board Main Page
Masterly Tail dome
From the WFO board
Posted by Klaus
I am presently building a Swishy oven (link below) but I intend to change the dome layout somewhat. The design I have in mind seems to be very similar to that of the Masterly Tail oven, so I would appreciate some info about that:
1) The Masterly design looks similar to that used by Tom Jaine, i.e. the top of the door arch is at the same height as the bottom side of the vault at the highest point. I would prefer to have some overlap between these two arches, e.g. by lowering the first arch inside the door - but this of course would require an extra arch template...
2) The depth of the door entrance seems to be less than one brick length, but this is very difficult to judge from the picture. Are the sides and arch of the door made of full length fire bricks or...?
Details on these questions as well as other info about the dome layout in the door end would be most welcome! :-)
Masterly Tail dome
- Re: Masterly Tail dome - Klaus
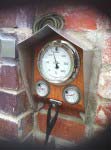
Jamie and Katrina's brick oven with temperature gauge, in Victoria.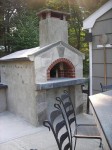
Concrete blocks used for the oven’s outer walls. By Joe in Connecticut USA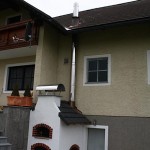
Wood fired family oven and chimney project by Robert in Austria
My oven with fireplace, cook food and heat water, by Joel in Philippines
Baking sourdough breads in quantity in Canada
Pizza oven and hut built by Tony in Philippines
