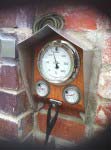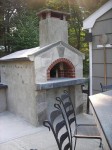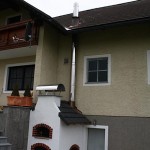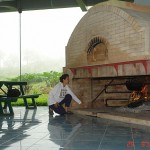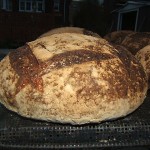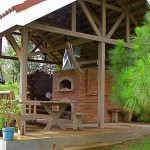back to board Main Page
Re: Dimension for arch template needed
From the WFO board
Posted by Rado (144.134.37.237)
In Reply to: Dimension for arch template needed posted by DarrelW
Darrel, making templates for work with building bricks is straight forward very easy as there can be spaces in between these bricks (good exercise before making precise template for firebrick arch.) That template has exactly 95mm (3¾") arch rise, above the last level of bricks in wall and the distance between these 2 walls is 612mm (24-1/8"). No need to do all precisely, plus/minus 10mm or half inch is absolutely fine in walls building norm.
Just make a straight line on piece of wood, mark on it your distance between the 2 walls and place bricks into a radius, all as per the cd (e.g. you can achieve nice higher arch rise effect as well by adding 9th brick into the arch.)
Where about are you located(?), I could give you hand with your templates if needed. I have so many of diff. sizes under house I could run "all hire" place. Takes me ~one hour to make not too large template. r
Re: Dimension for arch template needed

Jamie and Katrina's brick oven with temperature gauge, in Victoria.
Concrete blocks used for the oven’s outer walls. By Joe in Connecticut USA
Wood fired family oven and chimney project by Robert in Austria
My oven with fireplace, cook food and heat water, by Joel in Philippines
Baking sourdough breads in quantity in Canada
Pizza oven and hut built by Tony in Philippines
