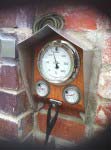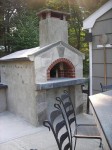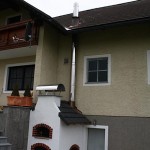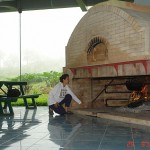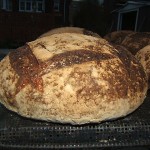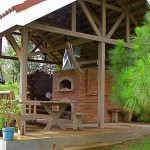back to board Main Page
Insulation layer only on top? Positioning firebricks on hearth now, looking at max space for chinmey.
From the WFO board
Posted by Mike
I am doing the final positioning of the firebricks on my hearth, and as you can tell from my other question on chimney depth, am attempting to make as much space on the front edge as possible.
In looking at your pictures, I do not see the vermiculite - Portland cement insulation mixture placed anywhere but on the top of the Masterly Tail dome. True?
If the insulation is not needed on the back, I can get the space I need by not reserving space for the insulation in the back edge of the hearth. It would seem to be a good idea to put the insulation on the sides, back, as well as the top.
Another alternative I am considering is to use some leftover concrete board (cut from material used below the hearth) to make a 2 - 3" wide, (by two layers thick) overhang off of the back edge that would be used to support the lightweight insulation (and final weather surface) layer.
The 2" concrete cladding layer on the back would anchor the concrete board on the hearth (4 - 5 " total width: 2" of concrete board under cladding, 2 - 3" concrete board overhang to support the insulation and weather surface). No one will see the back edge :)
Your opinion?
Thanks, Mike

Jamie and Katrina's brick oven with temperature gauge, in Victoria.
Concrete blocks used for the oven’s outer walls. By Joe in Connecticut USA
Wood fired family oven and chimney project by Robert in Austria
My oven with fireplace, cook food and heat water, by Joel in Philippines
Baking sourdough breads in quantity in Canada
Pizza oven and hut built by Tony in Philippines
