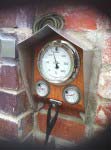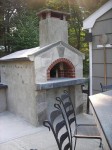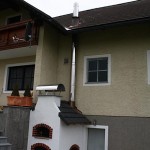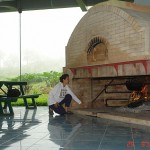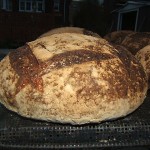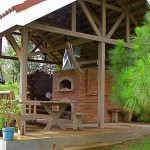back to board Main Page
Marcel's #02 Asking for advice on floor footprint dimensions.
From the WFO board
Posted by Marcel
Dear Rado, (and/or others)
I have no worry about buying your CD, but first I need to know some proportions.
I have already built the foundation slab (about 10' x 10') and the Hearth Stand (about 70" x 70") which has a grid of 12 of 1/2" re-bar on 12" centers.
I would like to know what is the size (rectangular?) footprint you describe on your CD that would work best for an Insulated Hearth Slab of 70" x 70" ? _____
The fire bricks I will use for the floor and dome will be in inches, as follows:
2.5" x 4.5" x 9"
Thank you for your advice.
Ciao,
Marcel
Marcel's #02 Asking for advice on floor footprint dimensions.

Jamie and Katrina's brick oven with temperature gauge, in Victoria.
Concrete blocks used for the oven’s outer walls. By Joe in Connecticut USA
Wood fired family oven and chimney project by Robert in Austria
My oven with fireplace, cook food and heat water, by Joel in Philippines
Baking sourdough breads in quantity in Canada
Pizza oven and hut built by Tony in Philippines
