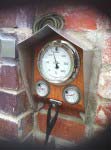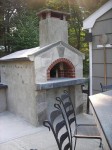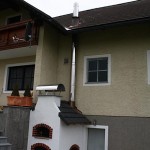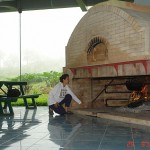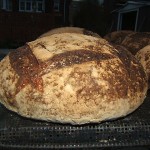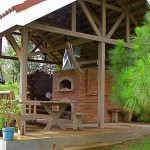back to board Main Page
Chimney roof line
From the WFO board
Posted by Ray F
This is a bit off topic, but I have a masonry question. I am building my oven with a fireplace beside it. I would like to bring the two chimneys together so that the whole structure is shaped like this:
| |
/ \
|__ n|
|| | |
-------
Where the "n" is the opening to my oven and the other opening is the fireplace. I think I have a handle on how to bring the two chimneys together into the center mass.
What I am having a problem with is how I create the slanted part on the exterier shell. I could use a small section of roofing or a stair step. However, what I'd really like to do is make a smooth serface of brick.
I understand that this will require me to cut the bricks at an angle at the front face and the back face of the oven/fireplace. What I am not sure how to do is to support the bricks that are inbetween so that they form a smooth surface. So you put a piece of plywood underneath while you build the surface? Will this be self supporting or does it require some sort of metal brace behind it? Does it require solid masonry to support it?
I am hoping someone has done this kind of work and can clue me in. I am tried to find some info on the web but I cannot find what I am looking for.
Thanks
Ray
- Re: Chimney roof line - Rado

Jamie and Katrina's brick oven with temperature gauge, in Victoria.
Concrete blocks used for the oven’s outer walls. By Joe in Connecticut USA
Wood fired family oven and chimney project by Robert in Austria
My oven with fireplace, cook food and heat water, by Joel in Philippines
Baking sourdough breads in quantity in Canada
Pizza oven and hut built by Tony in Philippines
