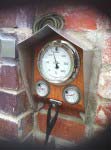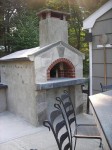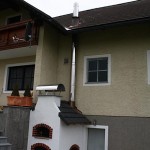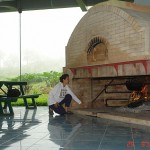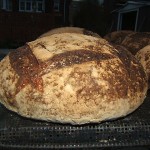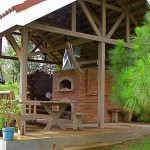back to board Main Page
Re: Insulation layer only on top? Positioning firebricks on hearth now, looking at max space for chinmey.
From the WFO board
Posted by Rado (144.134.149.7)
In Reply to: Insulation layer only on top? Positioning firebricks on hearth now, looking at max space for chinmey. posted by Mike
Mike,
Look again, mainly on photos number 633 and 820 showing clearly space for insulation at the back. Or then pics 566, 662, 634, 643, 670 and many more photographs around these ones, of course there has to be insulation at the back as well as on sides, I always point on "don't forget on insulation". I just added into "Masterly Tail Oven cdrom more pictures that show the actual pouring of the insulation in. The insulation is simply poured in between oven and walls in the loose-dry form and over the top it is mixed (it stays soft when mixed.) You could use dry-loose form poured in also on top if the oven is boxed in by higher walls on sides.
Yes I recon too you could push the oven backwards to achieve enough space in front to make well working hot air vent. Numbers 2"-3" (for insulation at the back) show it is possible to do behind that existing slab, and it can still look nice ;) I will answer previous postings, just we have people over for weekend and they are starting to wake up so I have to get out of me room ...
Re: Insulation layer only on top? Positioning firebricks on hearth now, looking at max space for chinmey.

Jamie and Katrina's brick oven with temperature gauge, in Victoria.
Concrete blocks used for the oven’s outer walls. By Joe in Connecticut USA
Wood fired family oven and chimney project by Robert in Austria
My oven with fireplace, cook food and heat water, by Joel in Philippines
Baking sourdough breads in quantity in Canada
Pizza oven and hut built by Tony in Philippines
