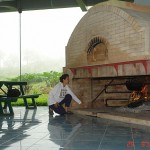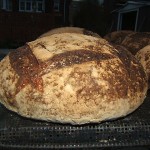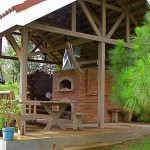back to board Main Page
Re: Marcel's #02 Asking for advice on floor footprint dimensions.
From the WFO board
Posted by Rado (211.29.202.200)
In Reply to: Marcel's #02 Asking for advice on floor footprint dimensions. posted by Marcel
Marcel,
You existing slab of 70" x 70" (178cm x 178cm) exceeds size of the slab for rectangular chambers as per my CDs. Any size of firebricks can be used (detailed postings are in the forum on that e.g. work with 2" (5cm) thin firebricks is even better, etc.)
Total hearth slab surface area of 58-3/4" x 47" (149cm x 119cm) for the internal chamber size of 32" x 36" - 40" (82cm x 92cm - 102cm). Or the Masterly Tail oven (MTo) has the slab 61-1/2" x 49" (156cm x 124cm) with internal chamber size of 34" x 40" (87cm x 102cm). But with bricks you can easily change size of your oven making it smaller/larger by taking off or adding in 1 or more bricks to a side while construction matters remain the same - if it's in family sized ovens. You have there good space on your hearth slab for all sorts of ovens plus the insulation included on sides. Thanks, r.
Main ovens building details page
Re: Marcel's #02 Asking for advice on floor footprint dimensions.
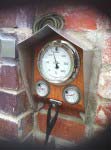
Jamie and Katrina's brick oven with temperature gauge, in Victoria.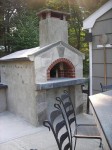
Concrete blocks used for the oven’s outer walls. By Joe in Connecticut USA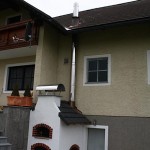
Wood fired family oven and chimney project by Robert in Austria
My oven with fireplace, cook food and heat water, by Joel in Philippines
Baking sourdough breads in quantity in Canada
Pizza oven and hut built by Tony in Philippines
